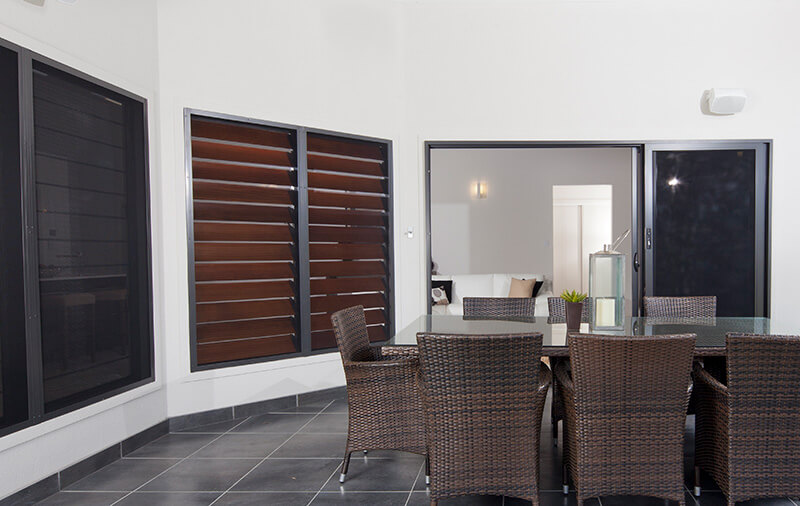Compliance
Breezway takes compliance with the Construction Code and relevant Standards seriously. Our Altair Louvre Windows are designed and tested to exceed the requirements of NZS 4211-2008 “Windows in Buildings”.
NZS 4211-2008 Product Performance Warranty
The following table outlines the maximum variations that Breezway will warrant per Rating Category. Exceeding these constraints will void this Warranty. The limitations have been generated through NATA test results. The design constraints below apply to Altair Louvre Components used in New Zealand manufacturer’s framing systems.
For commercial applications, please consult Breezway with your specific project requirements, so we can correctly apply the relevant performance warranty constraints.
A window manufacturer will be able to label its Altair Louvre Window products to comply with NZS 4211 when assembling Altair Louvres to Breezway procedures and operating within the following performance warranty constraints.
Window Energy Ratings
Maximum Ventilation
With no fixed panes and blades that open almost fully horizontally (87º) Altair Louvre Windows welcome fresh, cooling breezes. These cooling breezes reduce the need for power hungry electric air conditioning systems, thereby helping to save our fragile environment.
Tight Sealing
Altair Louvre Windows have an air infiltration rating that is significantly better than the standard required for residential windows. Tight sealing reduces draughts thereby allowing heating and cooling systems to run more efficiently.
Compliance With Clause H1
Compliance with Clause H1 of the New Zealand Building Code is possible in most Climate Zones when Altair IGLU Double Glazed Louvre Windows are used. Altair IGLU Double Glazed Louvres in NZ JMF Pine Framing have been simulated in accordance with ISO 10077 with an average R-Value of 0.48. Large assemblies can offer higher R-Values.
Breezway is currently working with New Zealand Aluminium System Suppliers to develop Altair IGLU Double Glazed Louvre in Thermally Improved Aluminium Framing.
Compliance With Earlier Versions of Clause H1
For building approvals prior to 3rd November 2022, Altair Single Glaze Louvre windows may be used.
For more information, we have a range of Technical Bulletins and Performance Reports available on the energy ratings of different blade types from our Downloads page.
Warm Climates
The shading offered by tinted glass blades reduces the amount of hot sunlight entering a building and has a positive impact on the window’s energy rating.
Cold & Mixed Climates
The insulating properties of clear low e glass blades give comparative thermal performance to clear double glazing.
Extreme Climates
Louvre/Fixed combinations are great for achieving good ventilation and very low U-values.
Window Fall Prevention and Barriers
Altair Louvre Windows can be restricted to comply with F4/AS1 2.1.1 or 2.1.2 of the New Zealand Building Code, where a 100mm diameter sphere must not be able to pass through the openable window.
Imposed Loads
Altair Louvre Windows have undergone testing to the design loads set out in Clause 3.6 and Table 3.3 AS/NZS 1170.1 “Structural Design Actions” for imposed loads on barrier infills. In situations where concentrated loads greater than 187N must be withstood Altair Louvres must be specified to include the Stronghold System which mechanically fixes blades into the Altair Stronghold Clips.
To see all the Altair Louvre Window configurations that comply please refer to the Breezway Design Manual.
Altair Louvre Windows are not a balustrade system. Nor are any other window types. Balustrades are one type of barrier. Altair Louvres with the Stronghold System or with restricted openings are another. It is important to ensure that a particular barrier system complies with the relevant Building Codes and associated Standards.





