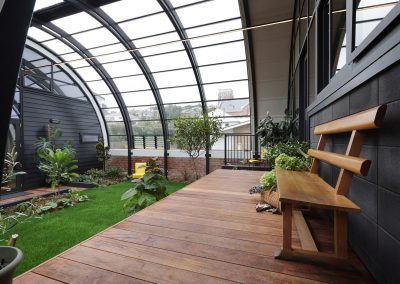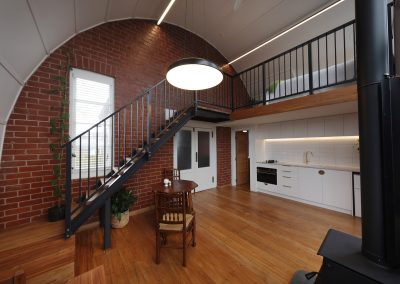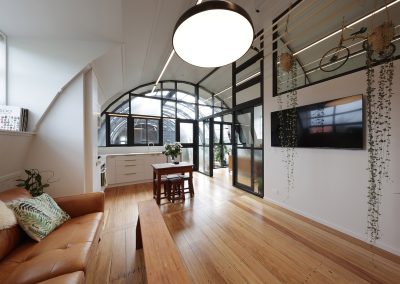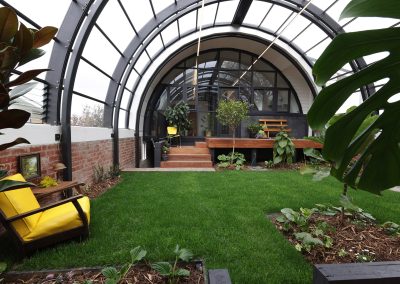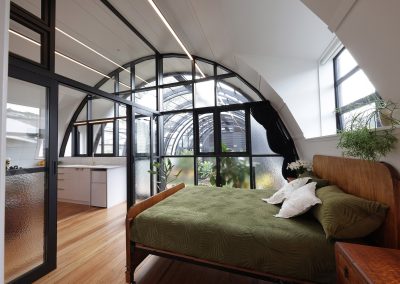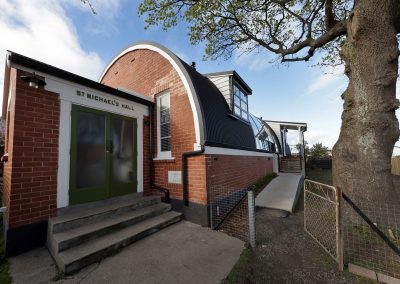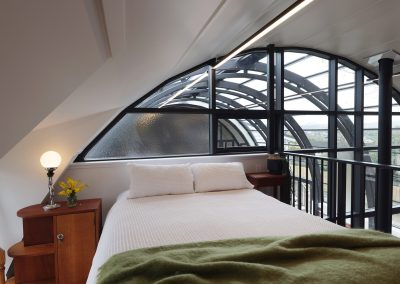The Kingsbury Glasshouse Project
ANDERSONS BAY, DUNEDIN, NEW ZEALAND
Tessa Kingsbury, the owner of the Glasshouse, studied architecture at the University of Queensland and later specialised in hospital design which remains both a passion and a challenge.
In May 2021, Tessa purchased 500sqm of land and the Sunday School Hall, built in 1950 behind the St Michael’s and All Angels Anglican Church in Andersons Bay, Dunedin. Within a year Tessa had the plans and building approval in place and had cleared the trees from the building perimeter to both ‘dry her out’ and to provide clear access for the demolition and construction work.
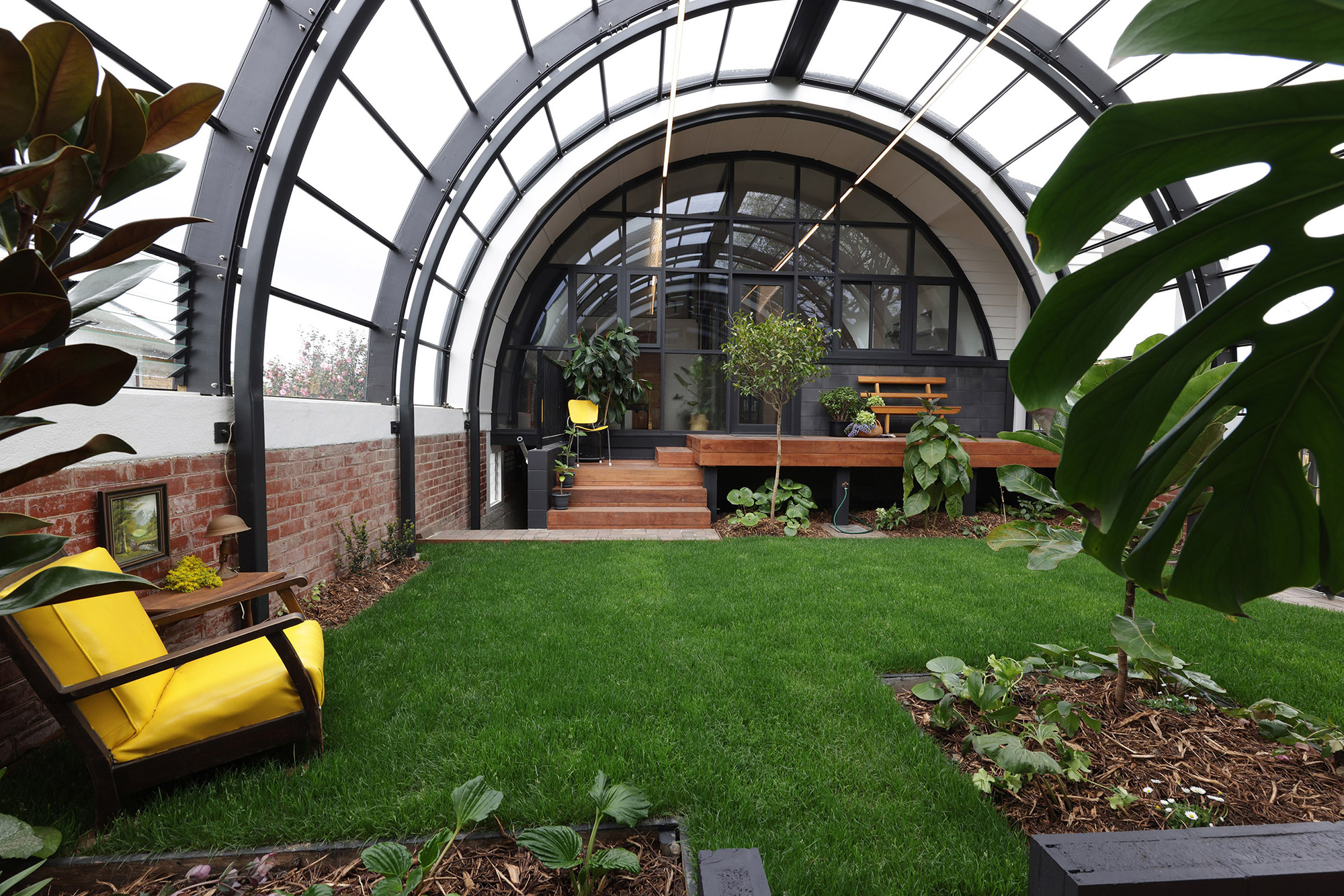
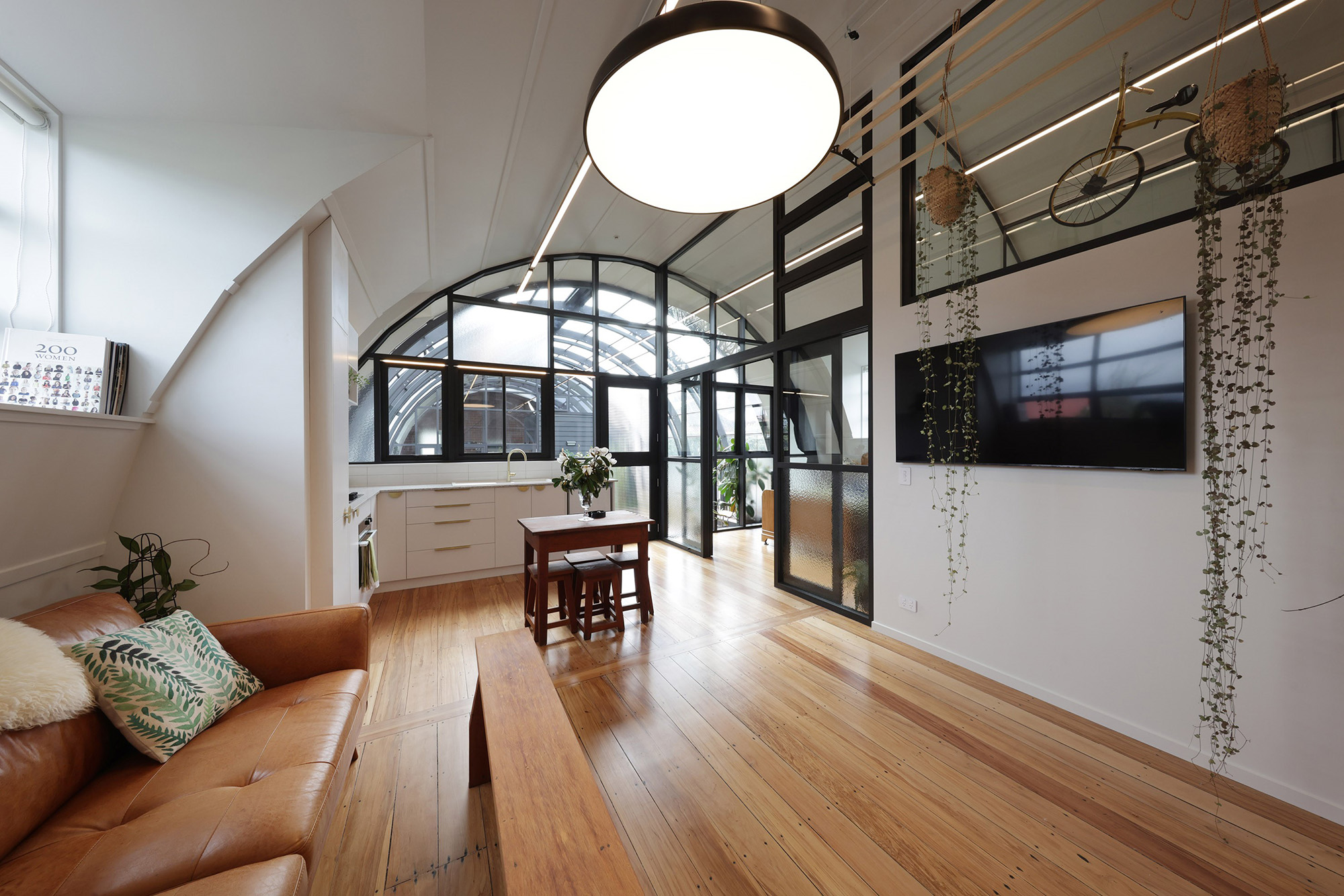
Tessa dreamed of building a Glasshouse that would include a forever home that was inspired by the experiences of her childhood and international travel. Using the building’s 1.8m grid, the existing building was portioned into three main sections. The main residence at the southern end, a central glasshouse, and guest accommodation at the northern end. The existing basement was retained to provide a large store and workshop area while functioning as a ‘cool air well’. An old, English Oak tree also stands proudly at the front of the site.
By opening up the middle section and replacing the curved roof with facetted glass panels, Tessa is able to use the buildings orientation to ‘scoop’ delicious sunlight into the stage end – her residence.
The Residence
The residence occupies the existing stage at the southern end of the building and extends the foot print by using the recycled Rimu flooring which was carefully lifted from the middle section. The residence is 45sqm and includes a kitchen, lounge, bedroom, ensuite and robe. Elements of the glasshouse are pulled through to the southern wall with glazed walls, internal windows and high level glass panels making up most of the internal walls.
The Glasshouse
The Glasshouse boldly takes up the lion’s share of the building footprint at 75sqm and includes the deck areas of both the residence and guest accommodation, a lushy lawn and quite a few garden beds. New concrete foundation walls retain the 22 truckloads of dirt brought in from nearby farmland – raising the ground level and providing excellent quality soil for the trees and plants. The Glasshouse includes a fixed vent at the top and glass Breezway Louvre Windows on both sides for ventilation and benefits from the ‘cool air well’ of the basement over the warmer months.
It is intended that the Glasshouse layout and planting will morph over time as the trees become established, more shade is achieved and in parallel with changing seasons.
The Studio
The Studio is the guest accommodation at the northern end of the building and includes the original hall entrance of 12m2, a ground level of 25m2 including living area, kitchen, dining and bathroom plus a mezzanine bedroom loft of 10m2. The ground level floors were hand sanded to retain the history – preserving the stiletto marks in front of the new fireplace along with many other features.
A little lamb named Buddy has been a constant companion throughout the project and now resides on the property getting into all kinds of mischief.
Architect: Tessa Kingsbury
Construction: Webster Building Ltd
Louvre Window Supplier: Nicks Components and Accessories
Photos: Supplied courtesy of Tessa Kingsbury

