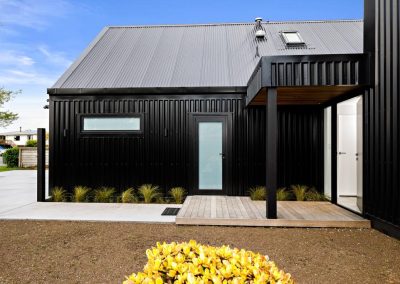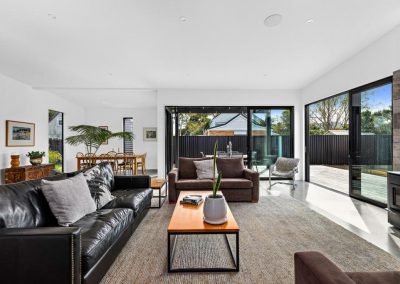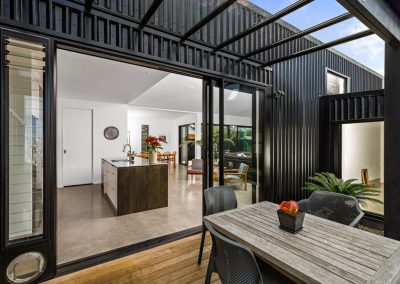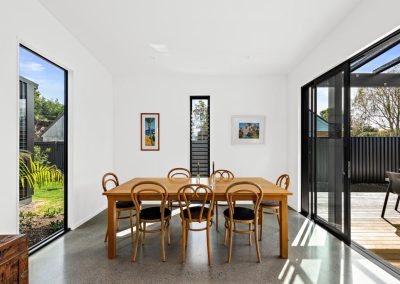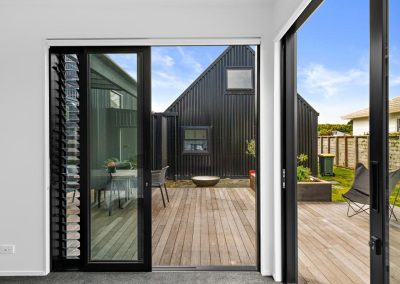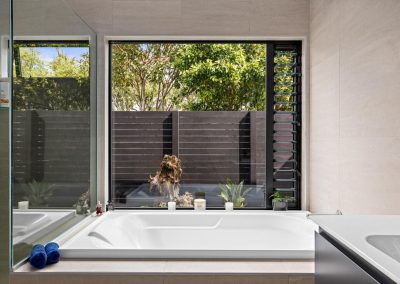Elegant Beach Side Residence Showcases Unique Design Features
Point Wells, New Zealand
This elegantly designed project was a rebuild / extension of an existing house in the popular beach side township of Point Wells, near Omaha in New Zealand.
The owner, Wally Bower and his company Warkworth Design, was the Architect, Project Manager and Builder of this home with some help from Britton Builders to complete the project.
The warm and inviting residence has an open plan living area that incorporates unique design features to make it stand out from other homes in the street. Some of these design features include uber-chic concrete walls that have a wood grain finish, with modern tall, narrow Breezway Altair Louvre Windows with external screens to provide natural ventilation when required.
The project also incorporates Vantage Residential series joinery, and obscure glass for privacy near the plasma solid aluminium panel door at the main entry. Overhead glazing has been incorporated into the front and side patio decking area, while polished concrete floors exude sophistication at first sight. Overall a beautifully designed home that is comfortable all year round.
Aluminium Joiner: Composite Joinery Limited
+64 9 425 7510
sales@compositejoinery.co.nz
www.compositejoinery.co.nz
Architect / Project Manager / Builder: Wally Bower
(In collaboration with Britton Builders)
Warkworth Design
+64 27 472 0873
warkworthdesign@gmail.com
Photographer: Amy Jenkins
+64 22 457 9044
amy@glasshousephotography.co.nz
www.glasshousephotography.co.nz

