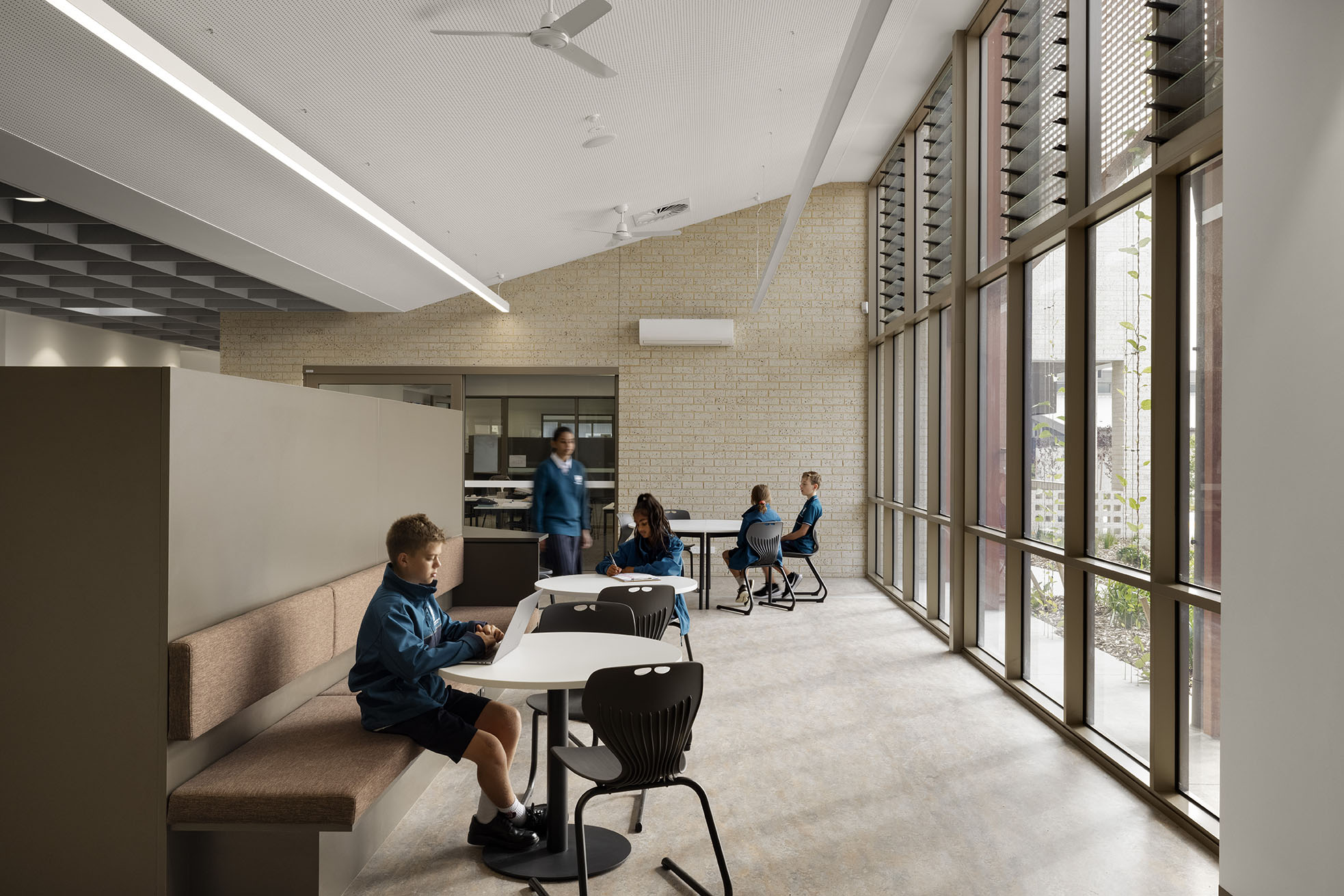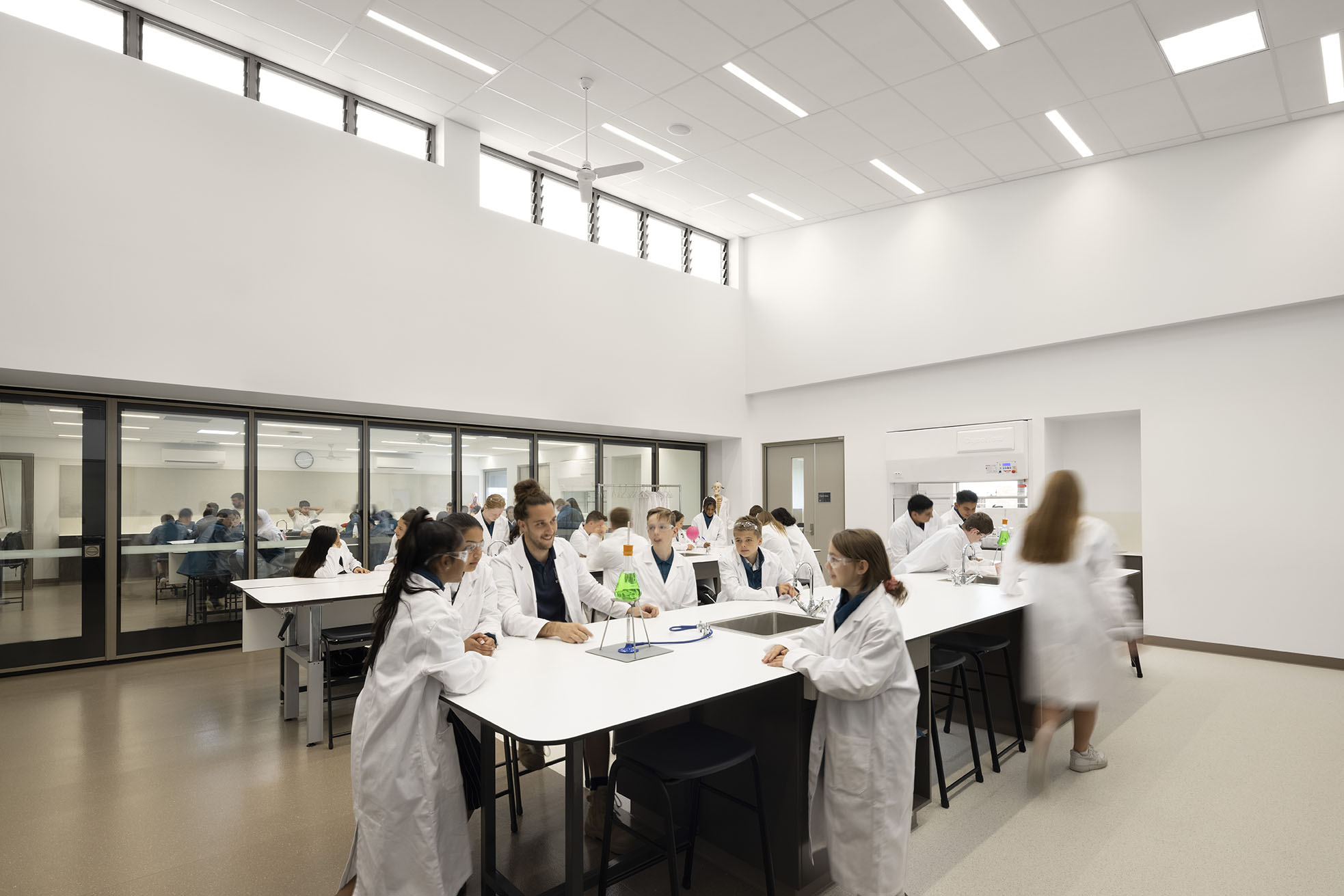Cranbourne West Secondary College
CRANBOURNE WEST, VICTORIA, AUSTRALIA
Cranbourne West Secondary College for year 7-12 students has an inclusion hub that is designed to support a higher number of students with developmental or physical requirements than a typical mainstream school. The school buildings and its grounds have been imagined as a community heart that is inviting and engaging, with emphasis on nature-inspired learning.
Breezway Louvre Windows are installed at high levels
Intensive learning spaces are provided in the visual arts and science + technology buildings with zones for practical activities and theory, and a range of collaborative spaces to enable cross disciplinary connections and the curated display of student work and resources. The community hub has learning spaces for food technology and the performing arts, each with strong connections to the outdoors, including a performance area and productive gardens. Breezway Louvre Windows installed at high levels allow these outdoor connections to be made throughout the day whilst providing abundant natural ventilation into the learning spaces. These spaces, along with a generous gallery foyer and the sports hall provide the school with a venue for large gatherings and performances.
All teaching spaces are designed to encourage collaborative learning experiences. General learning areas and specialist teaching spaces are provided with additional support spaces which enable peer to peer learning, small or large group work, class presentation and more traditional didactic learning. Where possible, connections between teaching spaces are prioritised to provide a communal or shared learning experience throughout the entire campus.
This project was designed by DesignInc in collaboration with Brand Architects.
DesignInc.
Website: designinc.com.au
Website: designinc.com.au
Photographer: Dianna Snape
Website: www.diannasnape.com
Website: www.diannasnape.com


