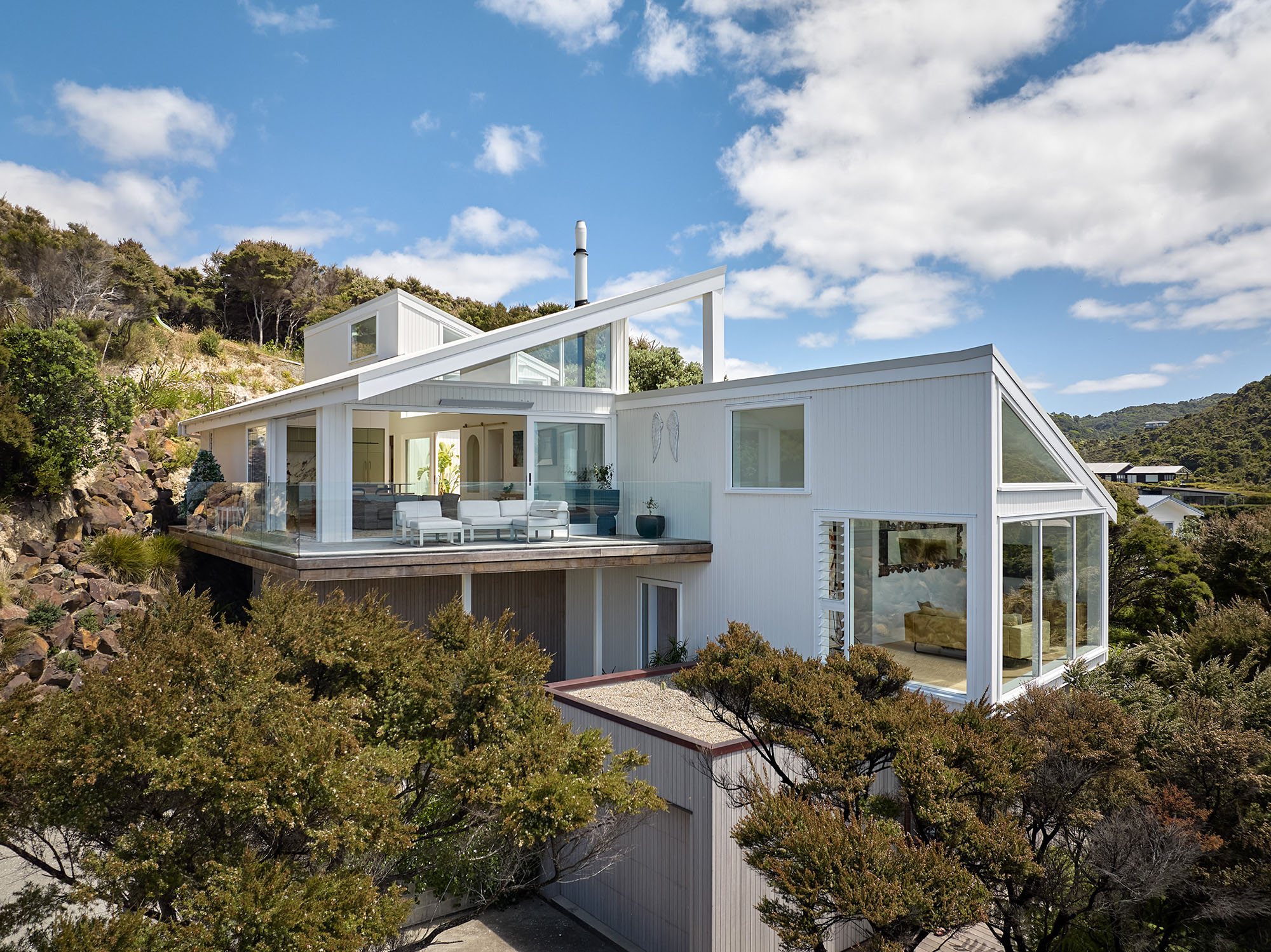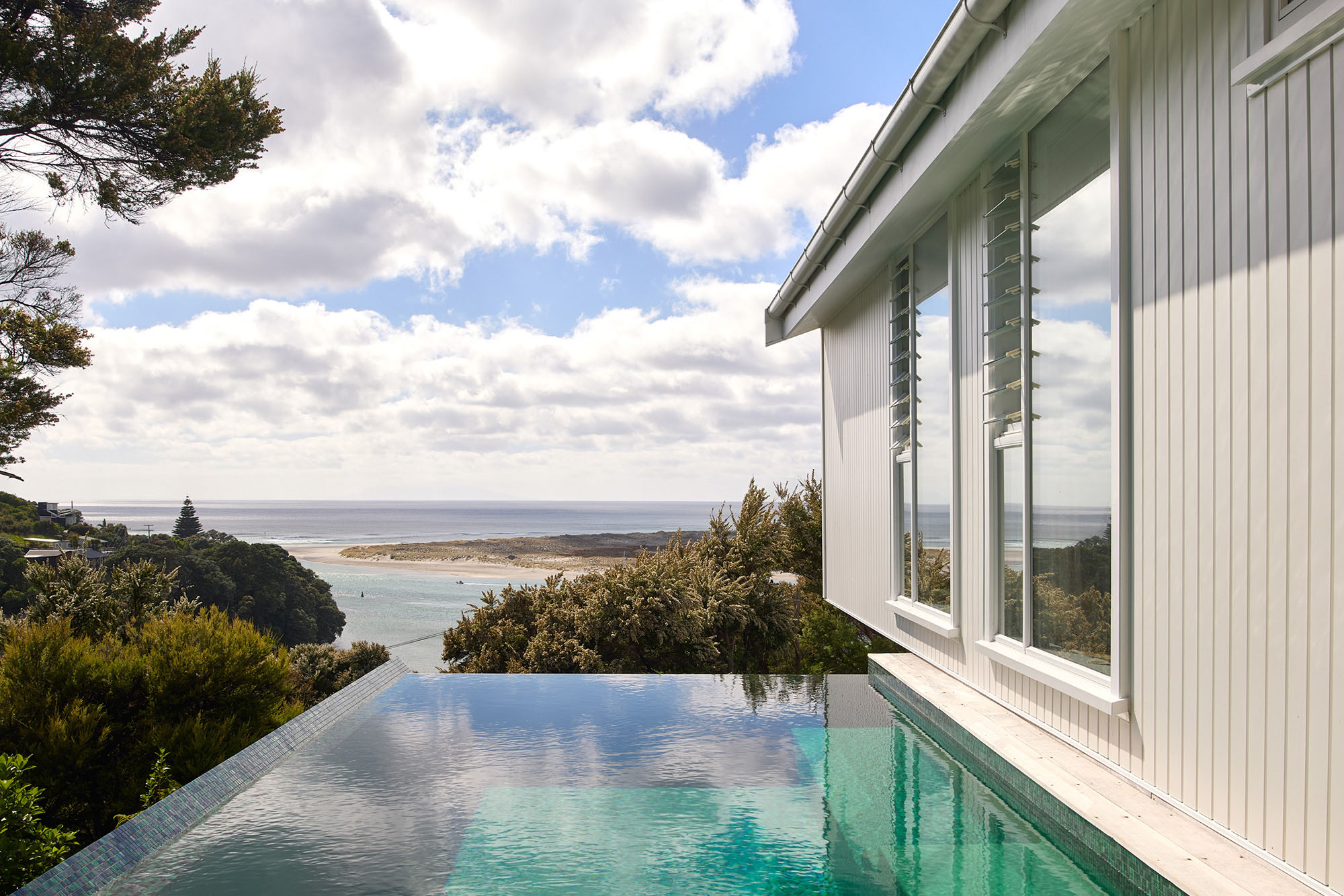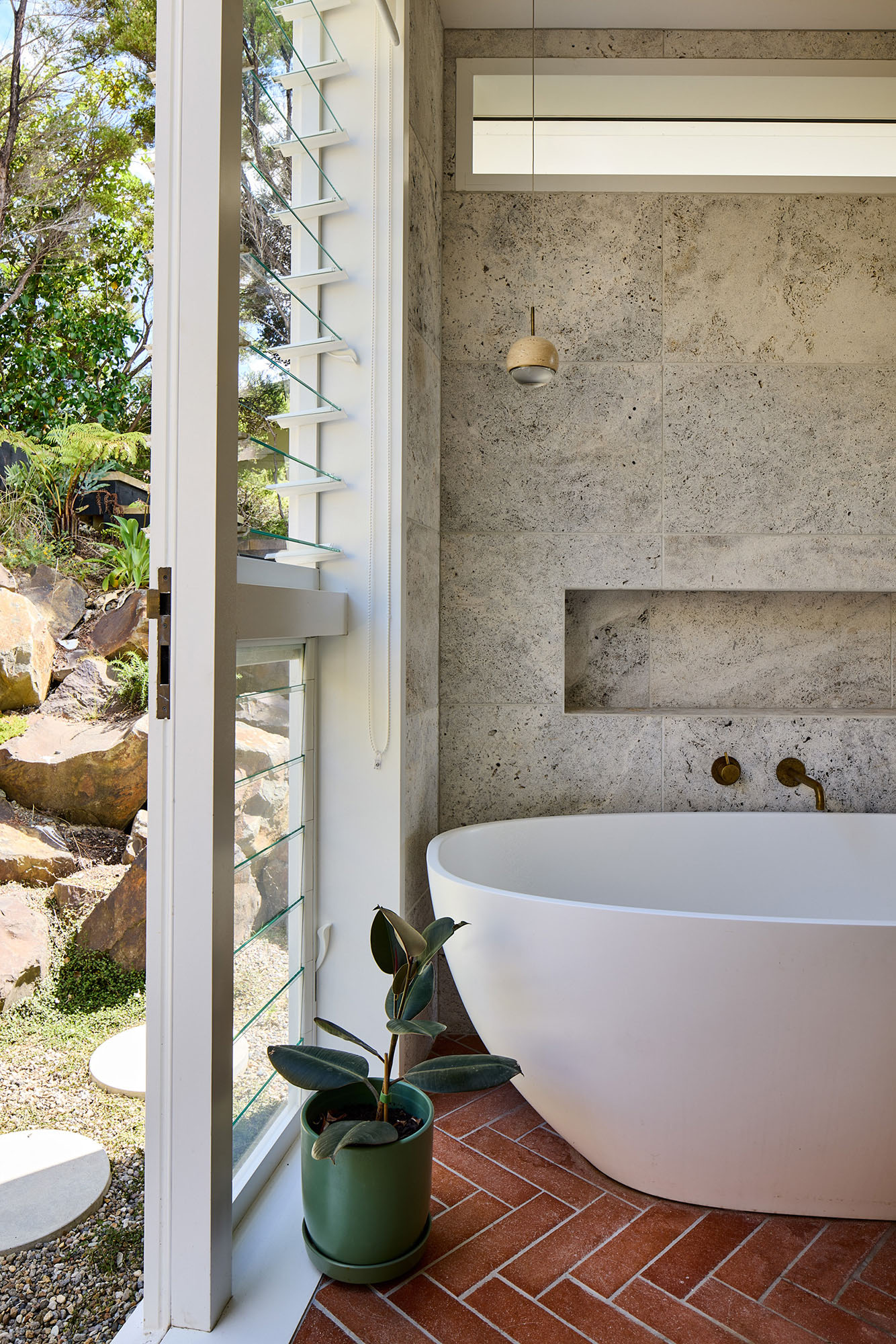Light-filled design embraces landscape, views and natural ventilation.
MANGAWHAI HEADS, NEW ZEALAND
Featuring Breezway Louvre Windows
The design of the kitchen is set around two axes. One towards the view of the estuary and the other towards the enclosed deck and indoor living space. The kitchen island features a raised table top for the family to sit around and a hidden butler’s pantry behind the main kitchen.
The ensuite is all about the connection to the landscaping with Breezway® Louvre Windows and a door to the outside to further connect this space to the adjacent garden. The stone and tiles are natural and tactile again blurring the lines between inside and outside. Terracotta tiles on the floor bring a natural warmth and feel amazing underfoot and the bath has been located for a sneaky view of the estuary.
Dorrington Atcheson Architects are an award-winning boutique practice that designs functional spaces with measured proportions. Their highly collaborative approach engages closely with homeowners and clients to ensure every project responds to the site, budget, and unique requirements.
Dorrington Atcheson Architects (DAA)
Kitchen designed in collaboration with Charlotte Johnson and Niche Design.
Bathroom designed in collaboration with Charlotte Johnson.
Website: daa.co.nz/projects/mangawhai/
Website: www.simonwilson.co.nz



